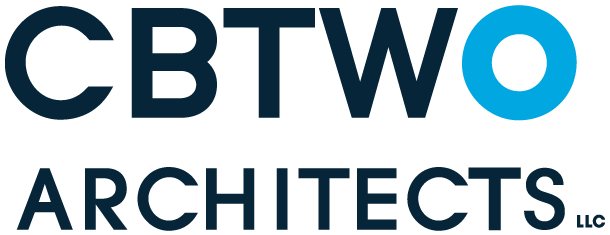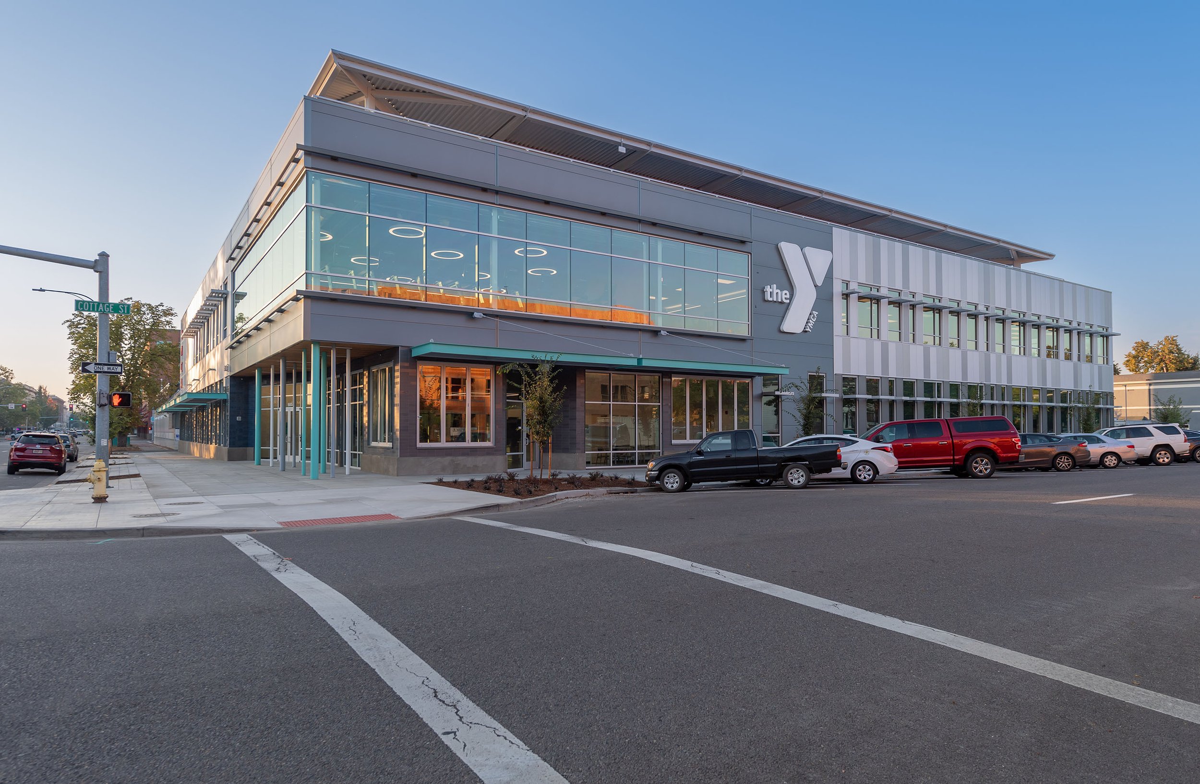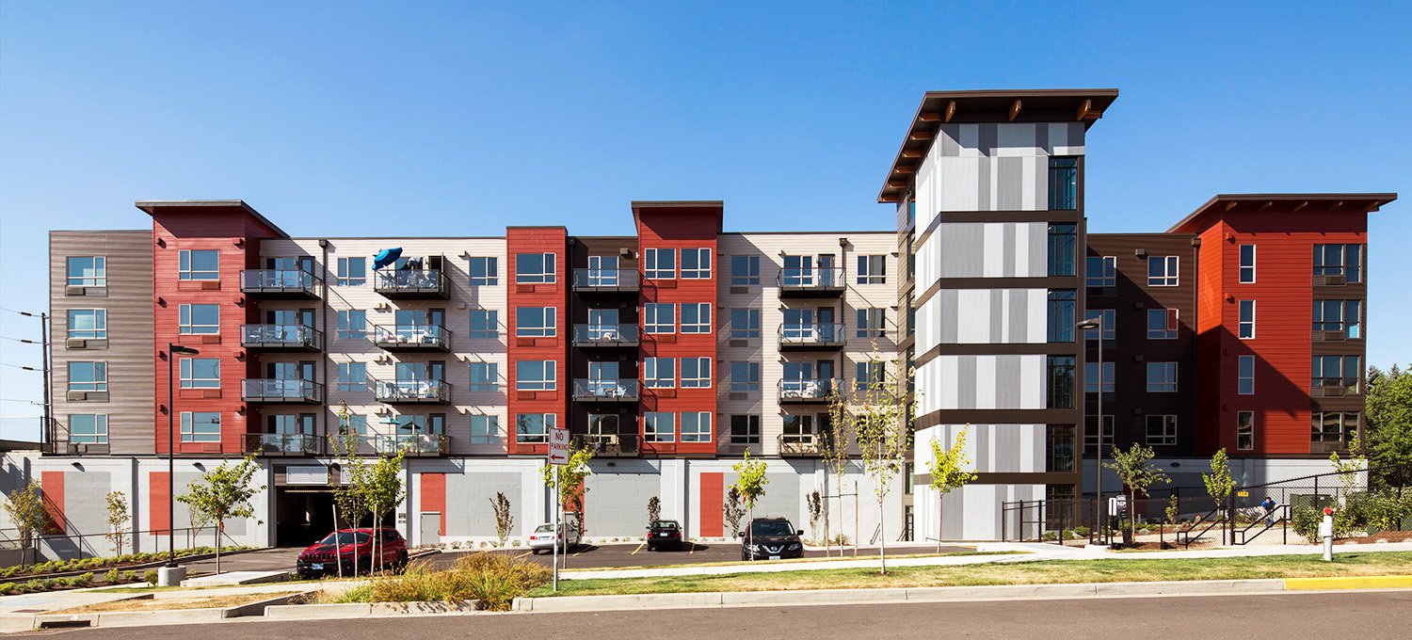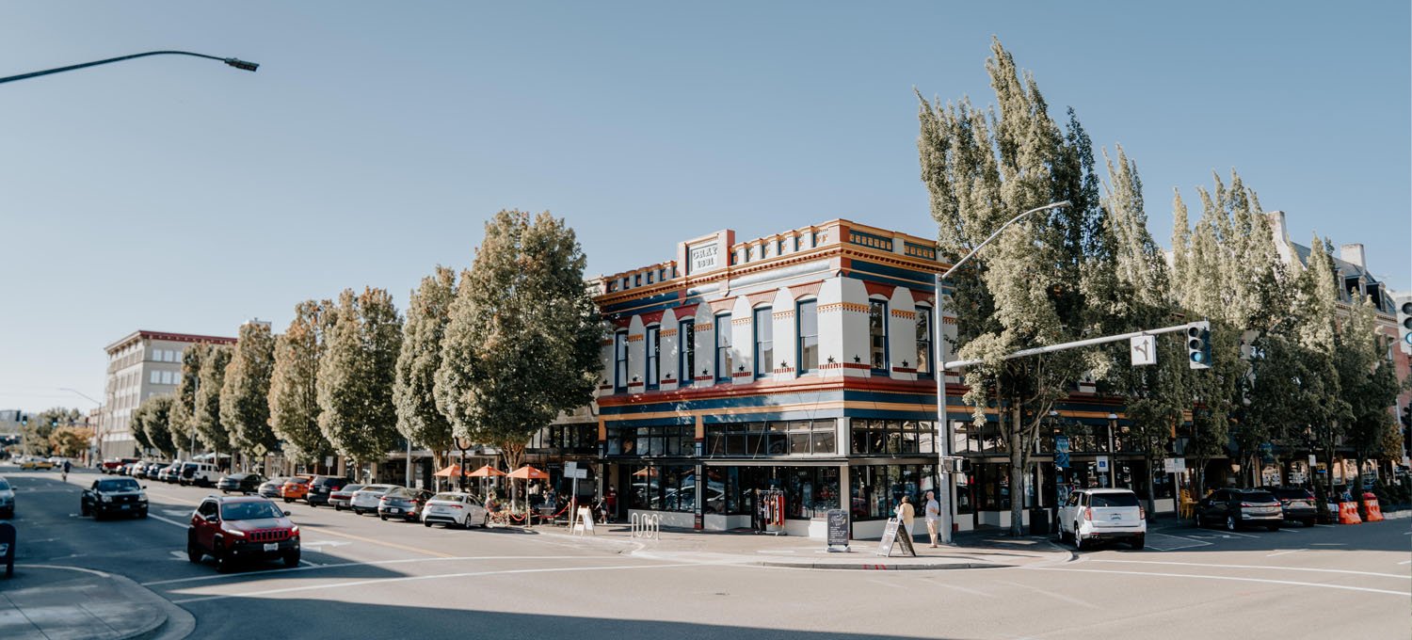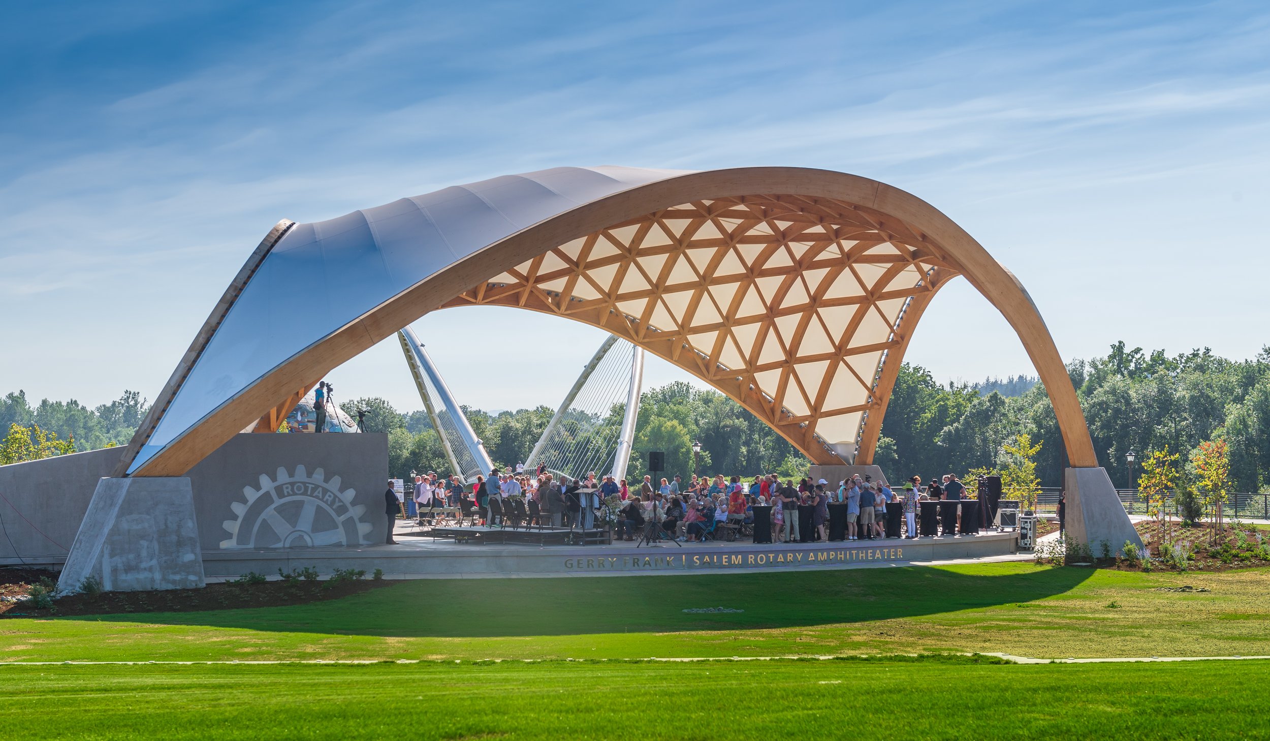Salem Family YMCA
The new Salem Family YMCA is a 3-story, 54,000 sf facility replacing the original 100 year old building in downtown Salem, across from the Capitol mall. The complex operational model incorporates a blend of public and member-only spaces organized around a central grand stair and wide circulation areas functioning as additional gathering space.
GHR Law Offices
CBTWO helped the well establish local law firm, Garrett Hemann Robertson move from an inadequate and aging facility into a new office headquarters. A master plan was established to provide GHR with a new state-of-the-art office space as well as room for future growth. The two-story, 18,000 SF office building successfully divides the sensitive, private office areas from the public spaces. Clear wayfinding and a simple floor plan concept give visitors open spaces with plenty of natural light and views. The project was also designed to preserve the existing White Oak trees on site. Wood elements were incorporated into the building to help tie the building to its natural surroundings.
Myers Elementary
CBTWO continued their work with the Salem Keizer School District in the expansion of Myers Elementary. The project consisted of two additions to an existing one-story school building. The additions included three new classrooms with support areas and a cafeteria with a server, kitchen, and support areas. The project also included work in the main entry and a new teacher’s lounge. Overall site work involved a fire access road, sidewalk improvements, and a water quality facility.
Salmon Run
Situated Downtown Salem along Pringle Creek, this four-story LEED Certified, mixed-use building is the first of its kind in the region. Three levels of office space are capped with a penthouse level consisting of four residential condominiums.
South Block Phase II
Phase II of the South Block Apartments development in downtown Salem involved the addtion of 68 units, a gym facility, and vertical circulation tower to the existing building.
Salem Alliance Youth Center
Salem Alliance Church needed a fresh, flexible space for its youth center. Located in a quiet residential neighborhood, the exterior needed to attract youth without detracting from the craftsman style homes from the 20’s & 30’s.
Vista Place
An 11,000 SF retail building that was designed to revitalize a vacant lot with a derelict building.
Gray Building
Built in 1891 by the three Gray brothers, this historic building is an important character in downtown Salem. In restoring this building, careful attention to detail was paramount.
NWRA Sports Rehab Facility
5,600 SF physical therapy facility with in-ground Hydroworx training pool, dedicated PT rooms, and interior field turf for sports rehabilitation training.
Mid-Valley Physicians Office
CBTWO Architects, LLC teamed with CBTWO Construction to design and build the new offices of the MVP Health Services and the Marion-Polk Medical Society.
Atrium Apartments
Atrium Apartments features 23 units and 2,500 SF of retail space organized around a South-facing, central courtyard.
RE_Building
This proposal is a redevelopment of an existing 30,000 SF site in West Salem previously used for agricultural packing facilities and employee parking. The property was recently re-zoned by the City as a mixed-use corridor zone in an effort to spark creative urban developments with pedestrian amenities and outreach.
Rotary Amphitheater
Designing a new cover for the amphitheater in this park is a great opportunity to recognize the significance of our past while propelling us forward into a bright future together.
Miller Elementary
Miller Elementary School, like many others around the State of Oregon, was an aging facility in need of accessibility and security updates, improved gathering spaces, and as well as additional space for the growing population of students. The project included the addition of five general classrooms (totaling 7,410 SF), site-work related to the new addition, demolition, flooring and roof replacement, plumbing, intercom, card reader and other security improvements. The design process moved quickly and smoothly through a series of stakeholder meetings which garnered input, and the result was a structure designed to meet the required functions while providing additional features such as the covered patio area for students.
The Community at Marquis Tualatin
CBTWO recently completed The Community at Marquis, a community center in Tualatin, Oregon.
