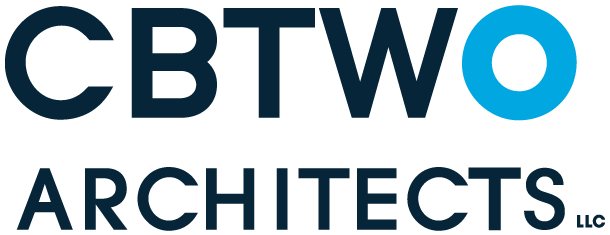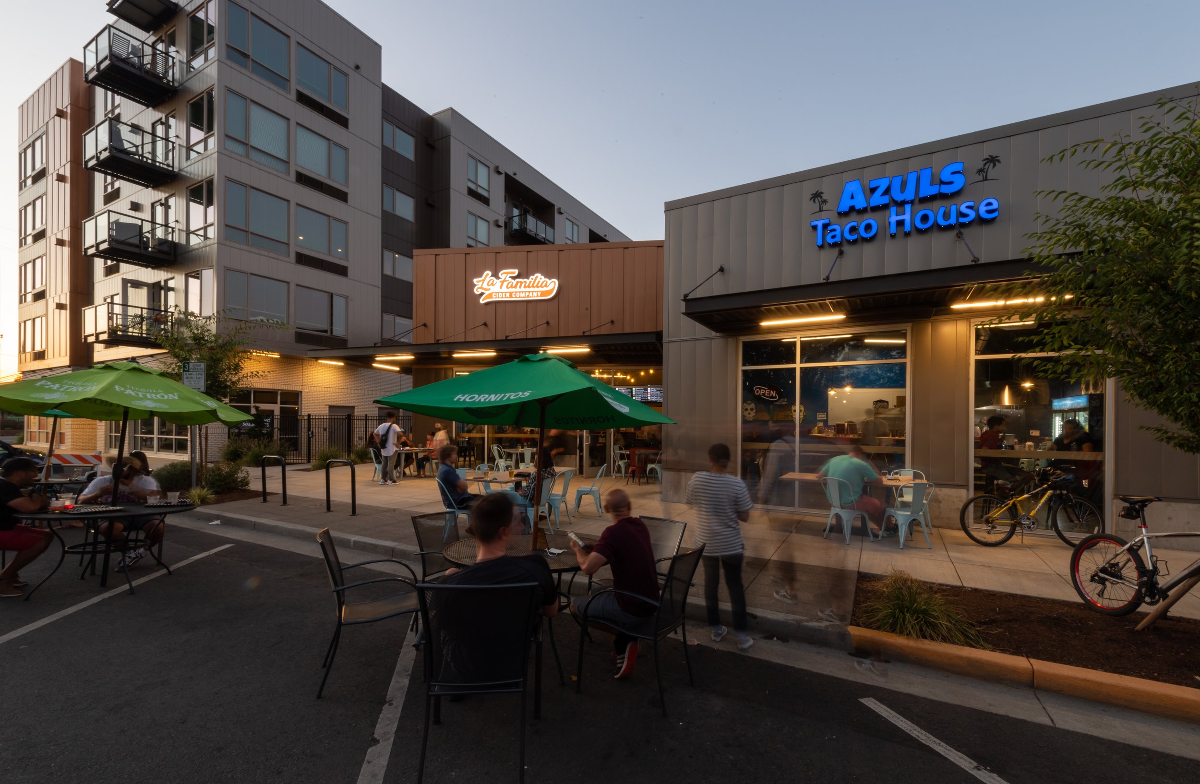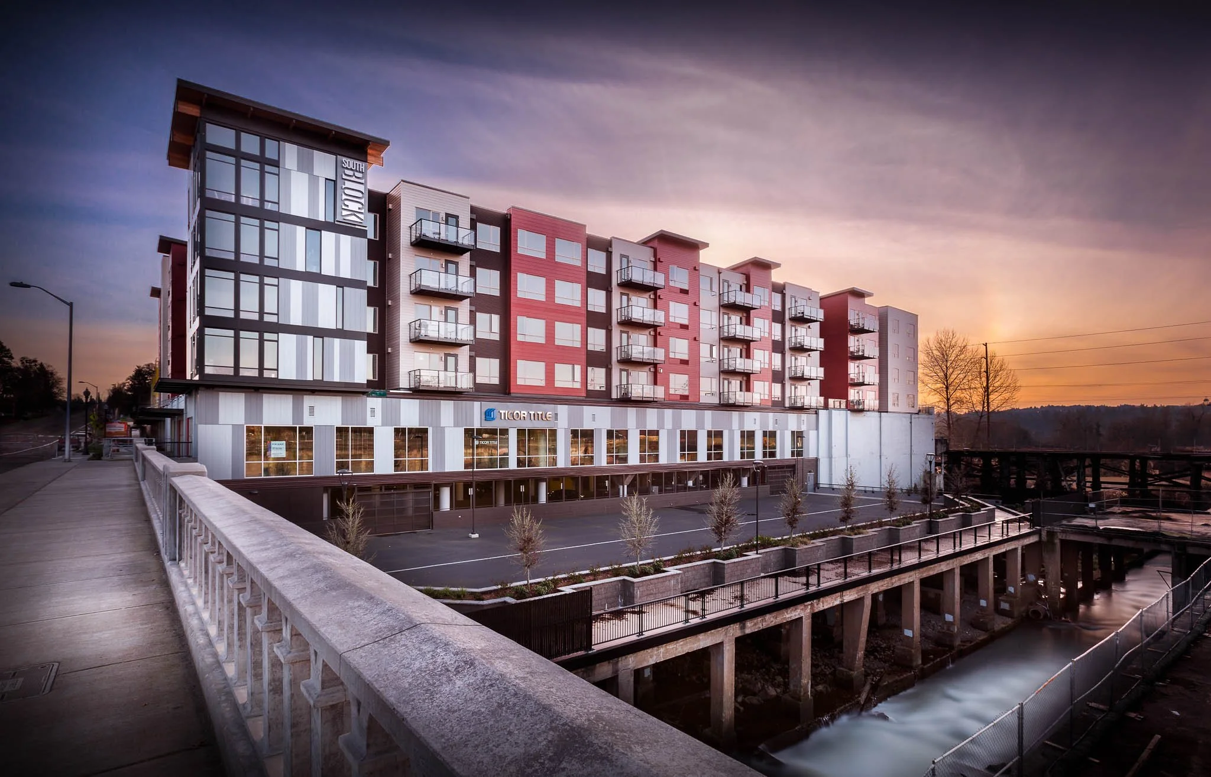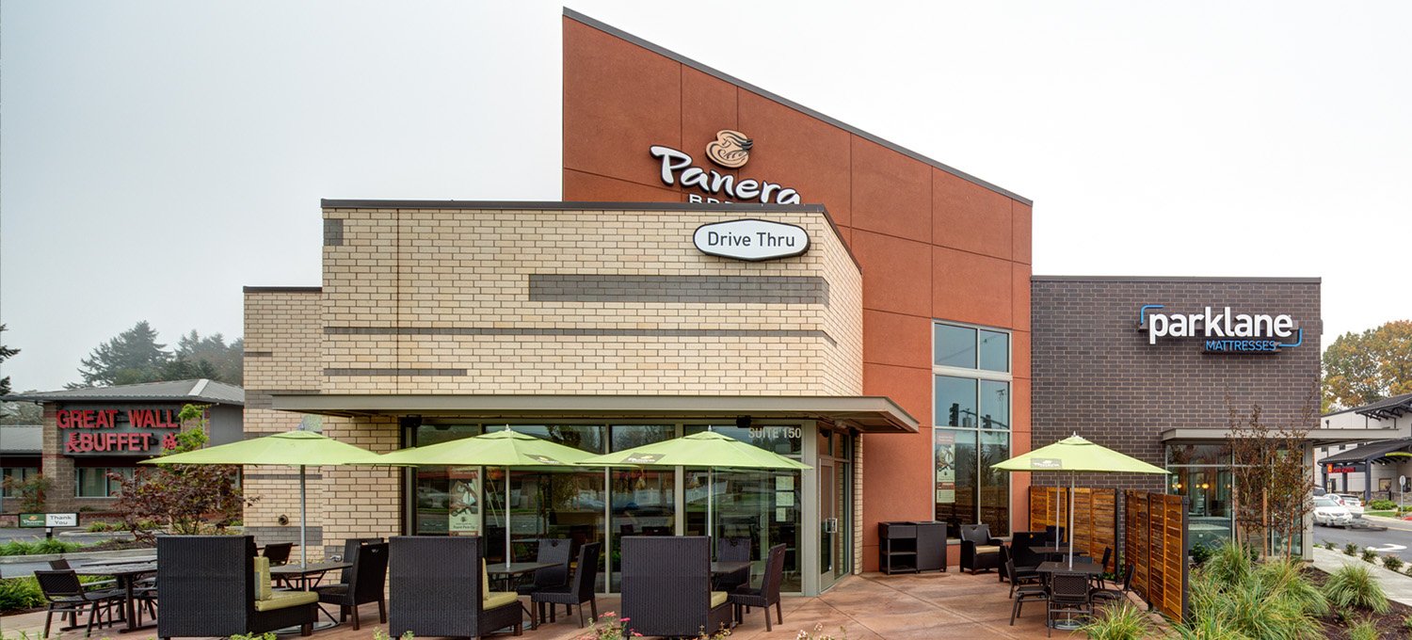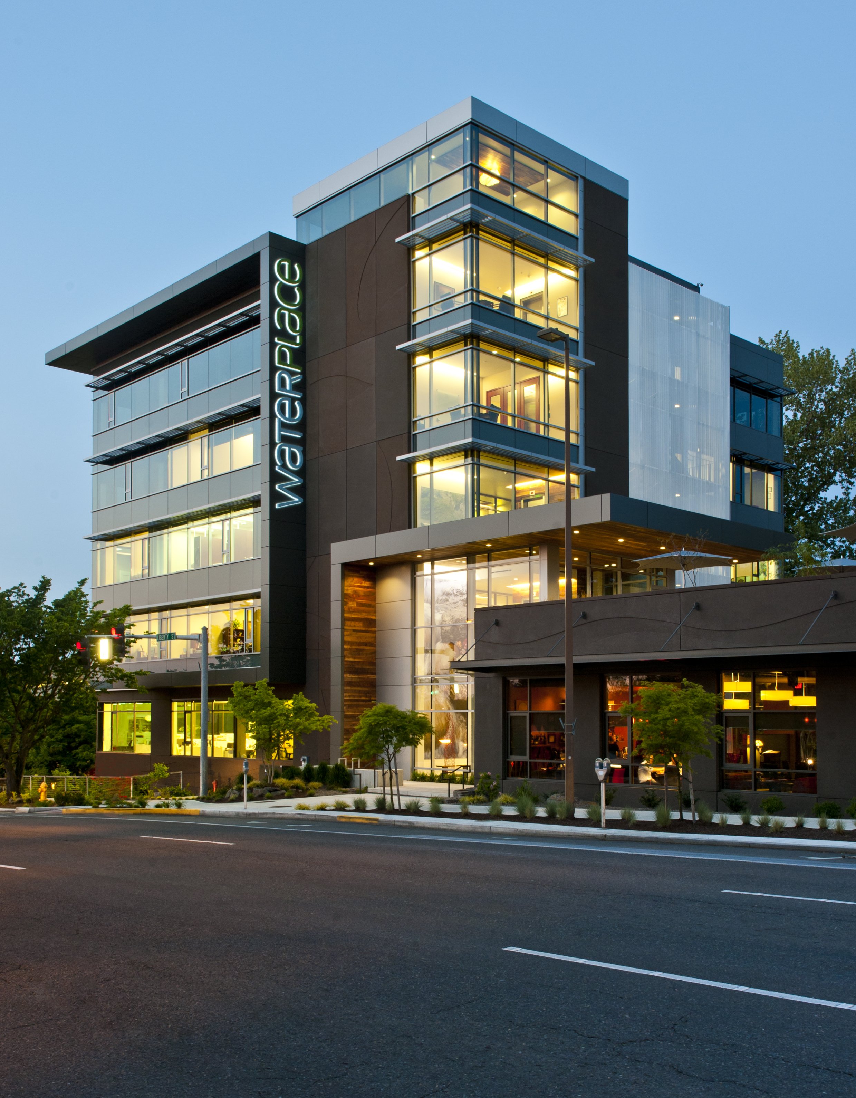Salem Police Station
The design for the police station incorporates visual transparency and a broad public plaza and a canopy that incorporates local materials and pulls in a community room.
Queen of Peace
The Queen of Peace project consisted of 7,600 SF of renovation and 5,400 SF of expansion to increase the size of their existing gathering area and provide flexible spaces for a variety of different uses.
West Valley Hospital Renovation
CBTWO worked with West Valley Hospital in Dallas, Oregon, to renovation their facility. The expansion added 1,400 SF and that space allowed the hospital to have two new surgery suites equipped with the upgraded technology, a separate waiting room, a new patient tracking system, and more. The renovation also included an exterior update of the hospital.
Blanchet Catholic School
Blanchet Catholic School approached CBTWO Architects to design an addition that would feature a new commercial kitchen, a large cafeteria and gathering hall, new locker rooms and flex space that would accomodate a number of different programs.
Parkview Family Lodge
The Parkview Family Lodge is a four suite guest house on the Salem Health campus providing short stay rooms for families of patients receiving hospital care.
Willamette Community Bank
Nestled into the commercial space of the SouthBlock apartments, Willamette Community Bank partnered with CBTWO Architects to design their interior space. Yellow accented walls, warm-hued wood, and light floor and wall finishings reflect the light of the street-facing windows. The interior design evokes the sense of “community” in Willamette Community Bank.
Basil & Board
Basil & Board came to CBTWO with the desire to create a simple, modern space that was open and bright while also having a “Northwest” feel and ultimately presenting “The food as the hero.”
The Court Yard
The Court Yard consists of retail space, 40 apartments with secured parking, and a central courtyard for residents.
Boys & Girls Club of Corvallis
This 15,000 SF two-story addition included multiple spaces to support and expand the teen programming for the Boys & Girls Club. A high school regulation basketball court with multiple sport uses anchors the building programming. A large two-story volume multi-use activity space acts as a hub for study groups, club meetings, and community gatherings all supported by the coffee shop. The vocational training aspect of incorporating a coffee shop in the space has the added feature of bridging the Center for Teen Excellence with the younger membership of the primary facility. Access to the coffee shop for hot chocolate or smoothies is available for kids on in the main building through a connection at the Gym. The second floor healthcare center offers primary care and counseling services to all Boys & Girls Club members as a free service. This community outreach, supported by Good Samaritan Health Services, showcases the cornerstone role Boys & Girls Club plays to the youth in the Corvallis community.
Willamette Urology Medical Office
CBTWO Architects worked in collaboration with Marasco & Associates, Inc. on a new 12,000 SF medical office building which is now the home for Willamette Urology, P.C.
260 Liberty Street
Built in 1955, the W.T. Grant building sat empty for years. This renovation project sought to revive and energize the area while respecting the historic downtown context.
Willamette University York Lee House
The common areas in the York and Lee Houses were dark and isolated spaces. With this remodel, walls were removed, window and door openings were added, and all interior finishes were updated. The result is a fresh, contemporary space for students to engage with each other.
Salem Ale Works
CBTWO enjoyed working with Salem Ale Works to create a new 4,000 SF brewery and taproom. The space is inspired by the pacific northwest and uses warm-tone wood to contrast with black powder-coated metal and stainless steel. A polished, live-edge bar welcomes patrons to grab a seat and watch the ale at work in an open viewing work area. The overall space is airy, but welcoming with both warm and rugged touches.
Willamette University Doney Hall
This project involved the renovation of the first floor of Doney Hall at Willamette University. Willamette was focused on providing a dynamic and engaging space that would attract and retain students living on campus. The renovation is a resounding success and has quickly become a campus favorite not just for living but for gathering.
South Block
Once an industrial eyesore, Pringle Square will reinvigorate downtown by providing unique and affordable apartments and commercial spaces, convenient public thoroughfares, ecological restoration, and a design that will encourage future emphasis on re-use and urban core development.
Firehouse Crossing
Firehouse Crossing is a 16,000 SF retail center in South Salem. CBTWO split the stip retail center in to three separate buildings allowing the opportunity for gathering in the spaces between. Distinct modern desing focused on tenant identification and maximizing glazing.
Commercial Street Retail
Built on a busy commercial street in South Salem, the Commercial Street Retail structure added valuable, highly-visible space to a growing part of the city. Contrasting exterior materials create visual distinctions between the tenants and highlight the building’s geometry.
West Salem Office
This 10,000 SF, single-story mixed-use building is comprised of approximately 6,000 SF of medical office and 4,000 SF of commercial office space.
Broadway Commons
When Salem Alliance Church approached us to design their new 47,000-sf building, we saw a tremendous opportunity to address the goals of the Church and also provide a new architectural and civic anchor in this developing neighborhood.
Waterplace
The WaterPlace building has reinvigorated the SE Liberty Street corridor in downtown Salem. Previously home to a dilapidated restaurant, motel and small commercial office building, the site had tremendous opportunity to provide a showcase for habitat restoration and sustainable architecture. The site concept included placing a new building along Liberty Street and restoring the riparian corridor along the Pringle Creek.
