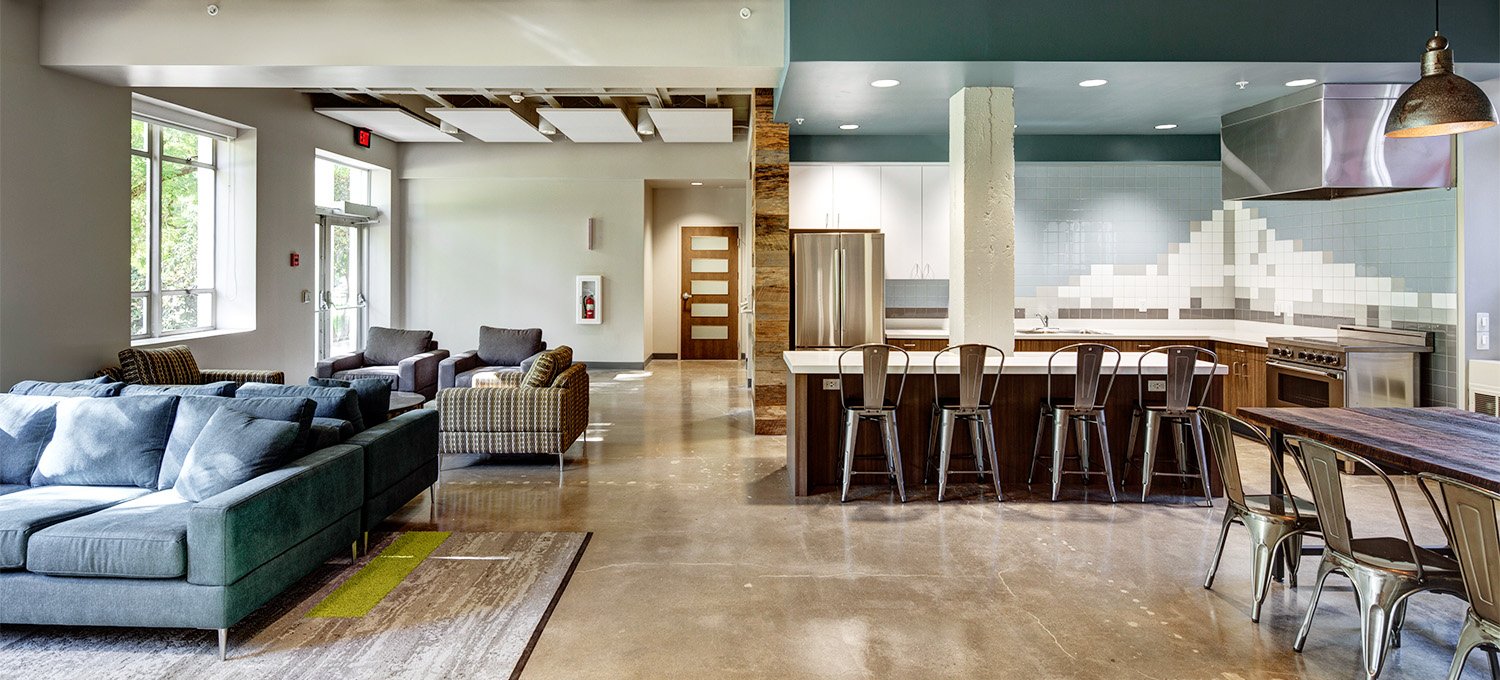Willamette University Doney Hall
CLIENT
Willamette University
LOCATION
Salem, OR
PROGRAM
7,000 SF Renovation
This project involved the renovation of the first floor of Doney Hall at Willamette University. Willamette was focused on providing a dynamic and engaging space that would attract and retain students living on campus. The renovation was a resounding success, and the space quickly became a campus favorite not just for living but for gathering.
-
7,000 SF of existing administrative office space was converted into a 21 bed dormitory with a common area kitchen, dining area, lounge, bike storage, and laundry facilities. The 1954 concrete structure presented many challenges in that space was constricted and systems were dated.
The decision was made to embrace the character of the historic structure. Ceilings were opened up to reveal the concrete beams. Carpet was removed and the original concrete floor was sealed and displayed with all of its imperfections. Reclaimed barnwood was brought in as a feature to play off the rugged historic materials and also warm up the space. A tile backsplash in the common kitchen represents Mount Hood as a way to tie the space to its place in the world.





