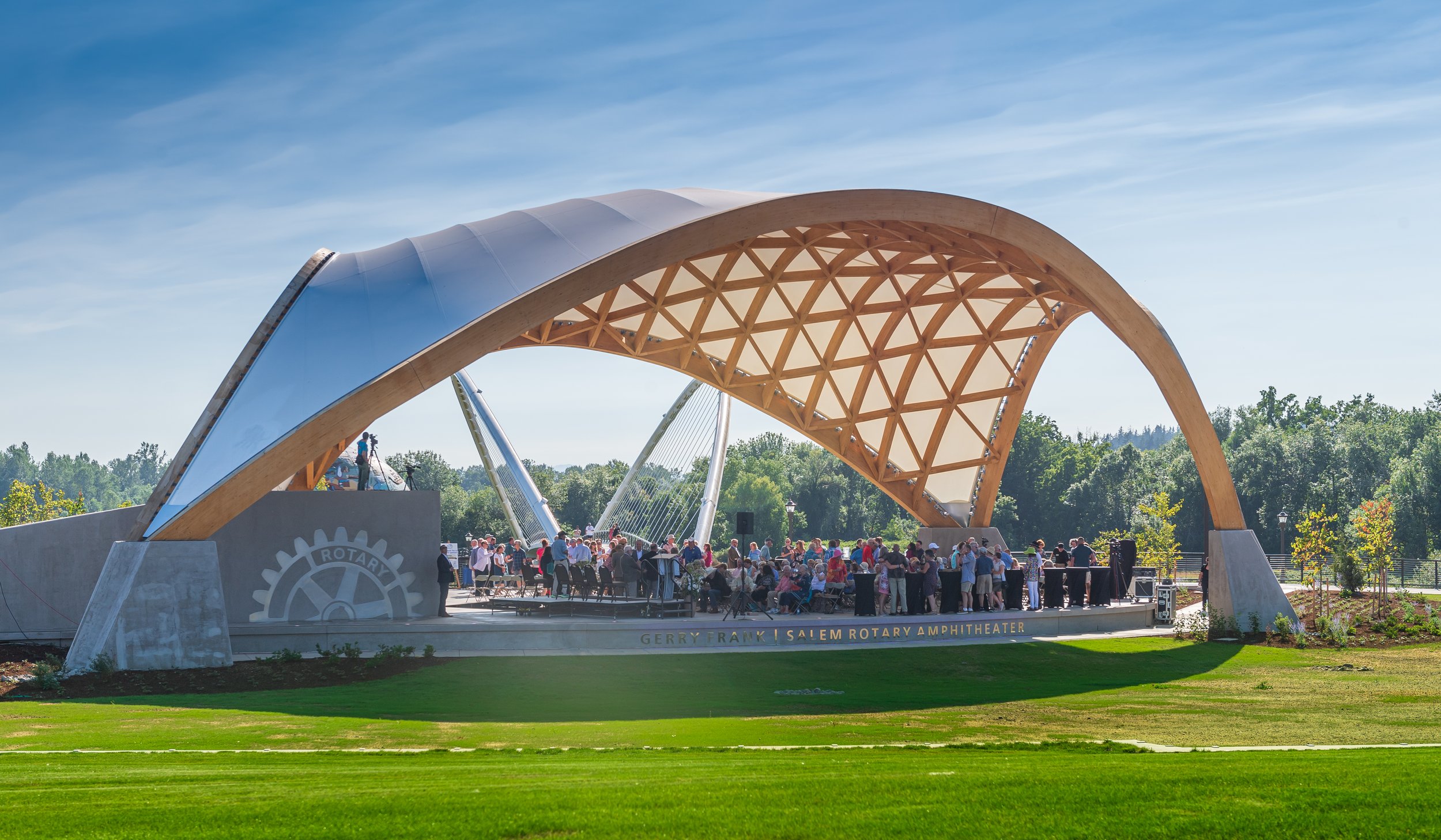Myers Elementary
CBTWO continued their work with the Salem Keizer School District in the expansion of Myers Elementary. The project consisted of two additions to an existing one-story school building. The additions included three new classrooms with support areas and a cafeteria with a server, kitchen, and support areas. The project also included work in the main entry and a new teacher’s lounge. Overall site work involved a fire access road, sidewalk improvements, and a water quality facility.
Salem Alliance Youth Center
Salem Alliance Church needed a fresh, flexible space for its youth center. Located in a quiet residential neighborhood, the exterior needed to attract youth without detracting from the craftsman style homes from the 20’s & 30’s.
Rotary Amphitheater
Designing a new cover for the amphitheater in this park is a great opportunity to recognize the significance of our past while propelling us forward into a bright future together.
Miller Elementary
Miller Elementary School, like many others around the State of Oregon, was an aging facility in need of accessibility and security updates, improved gathering spaces, and as well as additional space for the growing population of students. The project included the addition of five general classrooms (totaling 7,410 SF), site-work related to the new addition, demolition, flooring and roof replacement, plumbing, intercom, card reader and other security improvements. The design process moved quickly and smoothly through a series of stakeholder meetings which garnered input, and the result was a structure designed to meet the required functions while providing additional features such as the covered patio area for students.
Salem Police Station
The design for the police station incorporates visual transparency and a broad public plaza and a canopy that incorporates local materials and pulls in a community room.
Queen of Peace
The Queen of Peace project consisted of 7,600 SF of renovation and 5,400 SF of expansion to increase the size of their existing gathering area and provide flexible spaces for a variety of different uses.
Ray & Joan Kroc Community Center
The Salvation Army Ray and Joan Kroc Corps Community Center of Salem, Oregon, represents the successful integration of multiple community functions—church, library, education center, cultural performing arts facility, and recreation center—in one complex.
Elsinore Theatre Renovation
A historic renovation of the majestic Elsinore Theater. The two million dollar project included restoration of the exterior facade, interior finishes, stage and dressing rooms, artwork, lighting and mechanical systems.








