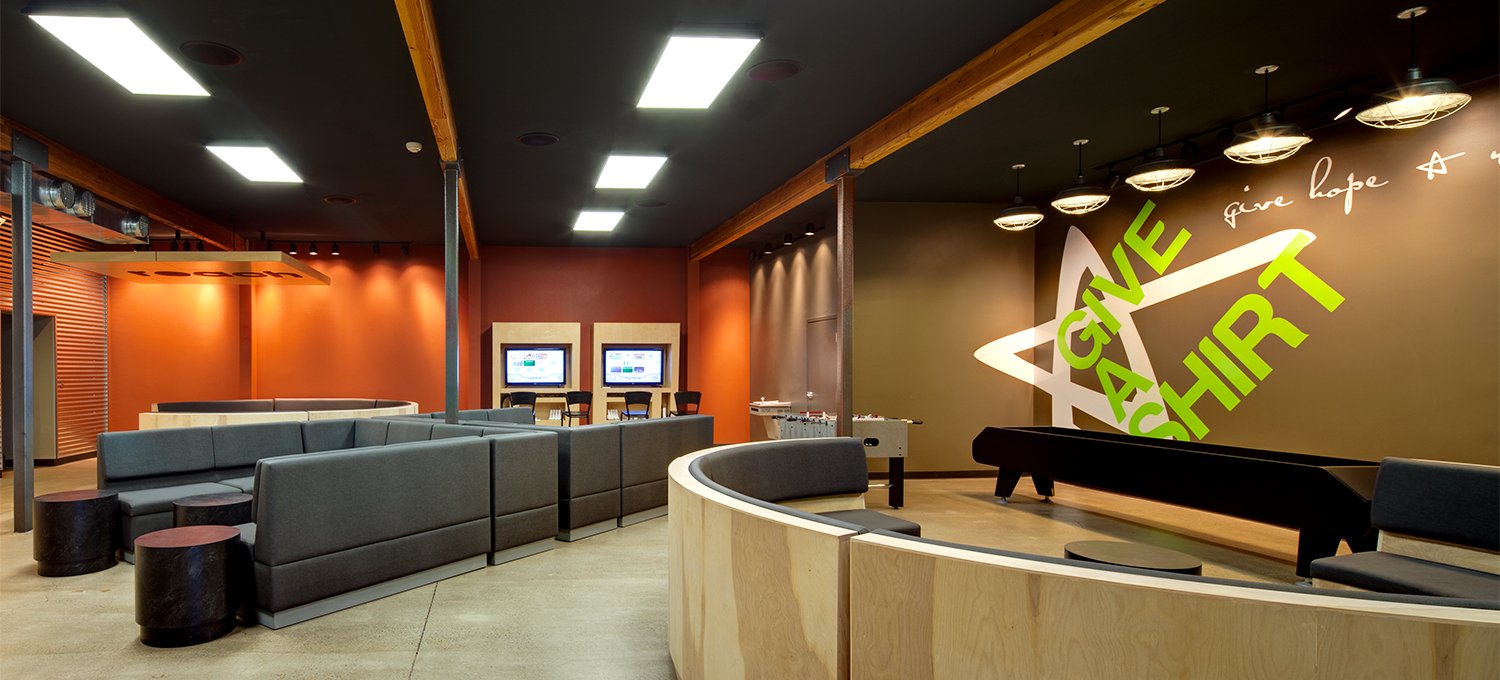Salem Alliance Youth Center
CLIENT
Salem Alliance Church
LOCATION
Salem, OR
PROGRAM
2,700 SF Youth Center Remodel
AWARD
2014 Salem AIA Honor Award
Salem Alliance Church needed a fresh, flexible space for its youth center. Located in a quiet residential neighborhood, the exterior needed to attract youth without detracting from the craftsman style homes from the 20’s & 30’s.
-
They were using an adapted auto repair shop for middle school and high school activities. The 2,700 SF space had been remodeled several times and was a labyrinth of rooms and exit corridors. In addition to significant exiting issues, the space was bisected by a large structural CMU wall.
To open up a column-free entrance area, a significant 30” deep steel beam replaced a large portion of the CMU wall. Existing glu-lam beams were exposed and refinished. Intumescent paint allowed all steel structure to be exposed. Carpet was removed, revealing years of character in the concrete floor which became the finished surface. Corrugated steel was used to clad the opposing walls of the snack bar and main entrance. This material was contrasted with maple veneer paneling used to highlight signature spaces. Bold greens and reds lend the space contemporary vibrancy. Custom designed interchangeable furniture allows users the ability to adapt the space for various activities.
A new canopy covers the remodeled entry where large frosted glass windows provide privacy while still allowing natural light. The building was downplayed on the exterior, only the building address and two small custom light fixtures give any indication of what’s inside.
The entire project from initial solicitation to completion took only 3 months and construction was kept under $250,000.





