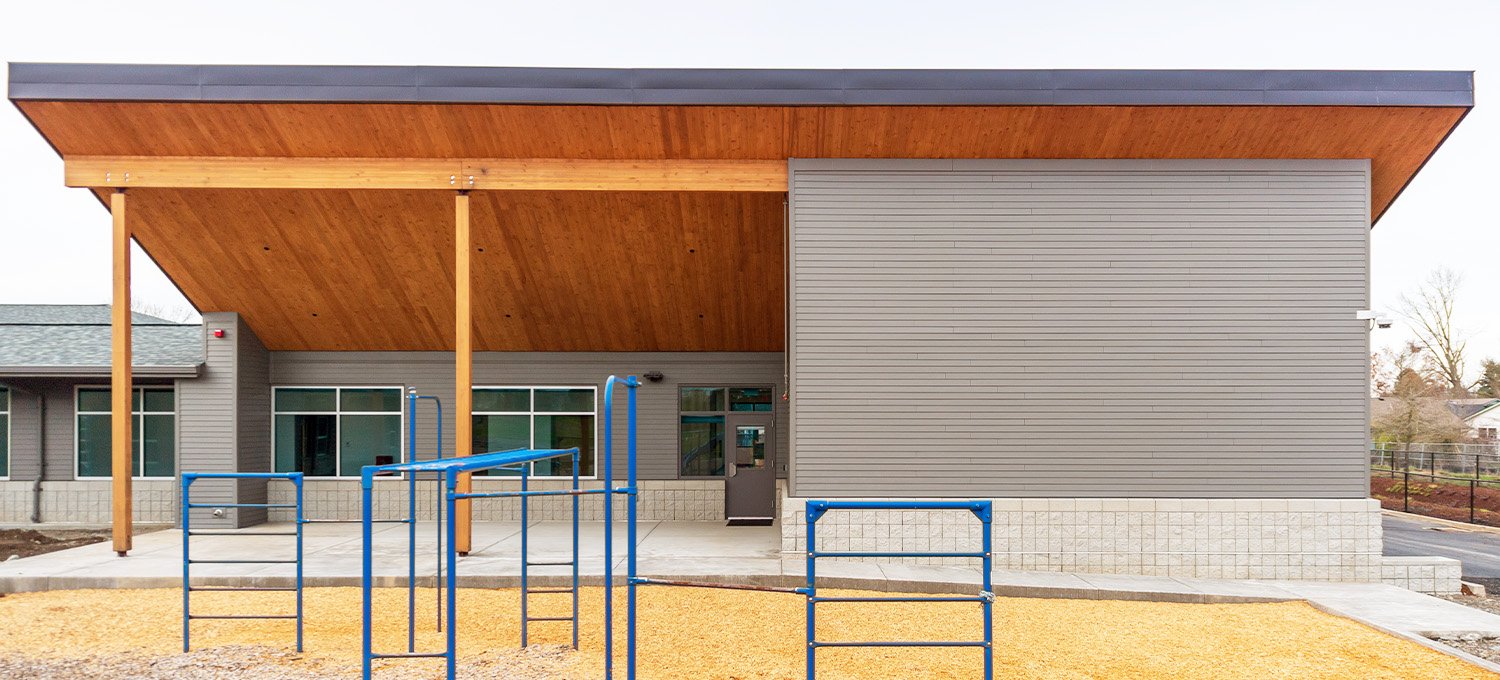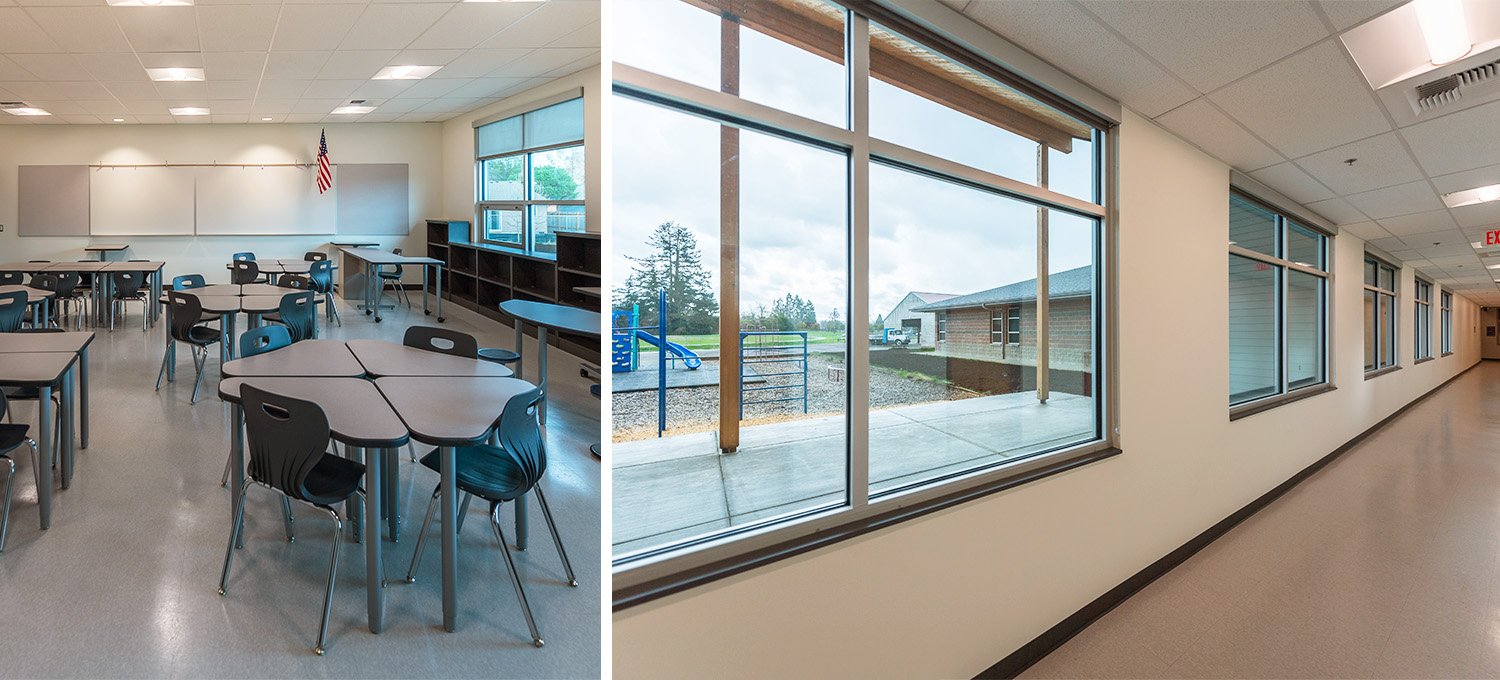Miller Elementary
CLIENT
Salem Keizer School District
LOCATION
Salem, OR
PROGRAM
7,410 SF Addition
Miller Elementary School, like many others around the State of Oregon, was an aging facility in need of accessibility and security updates, improved gathering spaces, and as well as additional space for the growing population of students. The project included the addition of five general classrooms (totaling 7,410 SF), site-work related to the new addition, demolition, flooring and roof replacement, plumbing, intercom, card reader and other security improvements. The design process moved quickly and smoothly through a series of stakeholder meetings which garnered input, and the result was a structure designed to meet the required functions while providing additional features such as the covered patio area for students.





