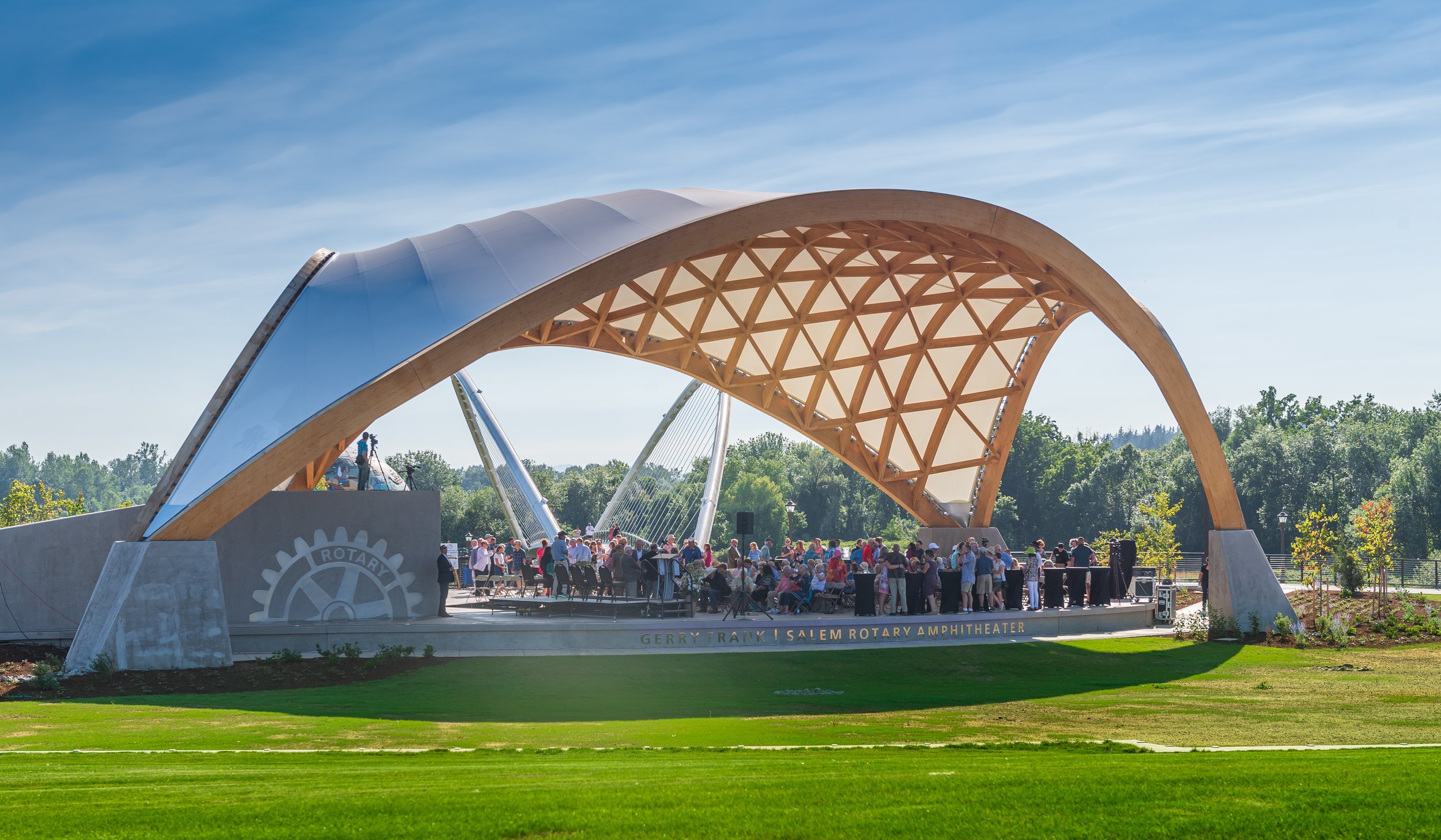Rotary Amphitheater
CLIENT
Rotary Club of Salem
LOCATION
Salem, OR
PROGRAM
Centennial Amphitheater in Riverfront Park
Commemorating its 100-year anniversary, the Salem Rotary Club announced a design competition to create a new stage cover and amphitheater at Riverfront Park. The goal was to create a memorable and inspirational structure that would be celebrated by the entire community. The design was required to accommodate a state-of-the-art performance venue and provide a dynamic multi-purpose space open for everyone.
-
The winning “basket-weave” concept was designed to be an iconic structure that connects people and place. Integrating with the site’s history, the design references the Kalapuya Tribes who once gathered along the banks of the Willamette River and their unique woven wood baskets which were used for collecting fish and berries while allowing air and water to pass through. The pavilion’s “basket” design follows the same principles of beauty and function. The wooden architecture gives structure to the white membrane that filers out direct sun and rain while giving air and light easy passage.
Equity and flexibility were themes explored with the community through extensive engagement. The Rotary Club held 33 public meetings aiming to gather input from a variety of community organizations. When community members voiced concerns about the structure blocking views, that input was incorporated. Footings and openings were carefully placed to preserve and frame vantage points.
The structure’s organic shape integrates with the rolling landscape and, in order to maintain that shape, the “back of house” utility spaces for sound, lighting, and electrical needs were enclosed within a landscaped berm that rises from the park. This berm helps ground the structure while providing acoustic optimization. The airy stage cover ensures visitors don’t feel constrained in the space. With 334 unique, precision-cut cedar glu-lam shapes, the form is different from every angle. The organic shape and wood materials give it a natural feel and relate to the site’s history as a lumber mill. Like a net or a sail, the structure flows in the direction of the river current, signaling the natural forces that define the location.
The amphitheater is designed to adapt as community needs change over time. While the site can accommodate large crowds of 4,000, a small gathering for a quartet or dance recital with an audience of 50 fits comfortably under the cover. With in-house lighting, electrical, and audio, each user group has the flexibility to adjust the systems accordingly. The LED lighting system adeptly modifies in brightness or color and can be controlled via a smart phone application. The white membrane acts as a canvas to reflect the changing colors, allowing for seasonal holiday and other theming.













