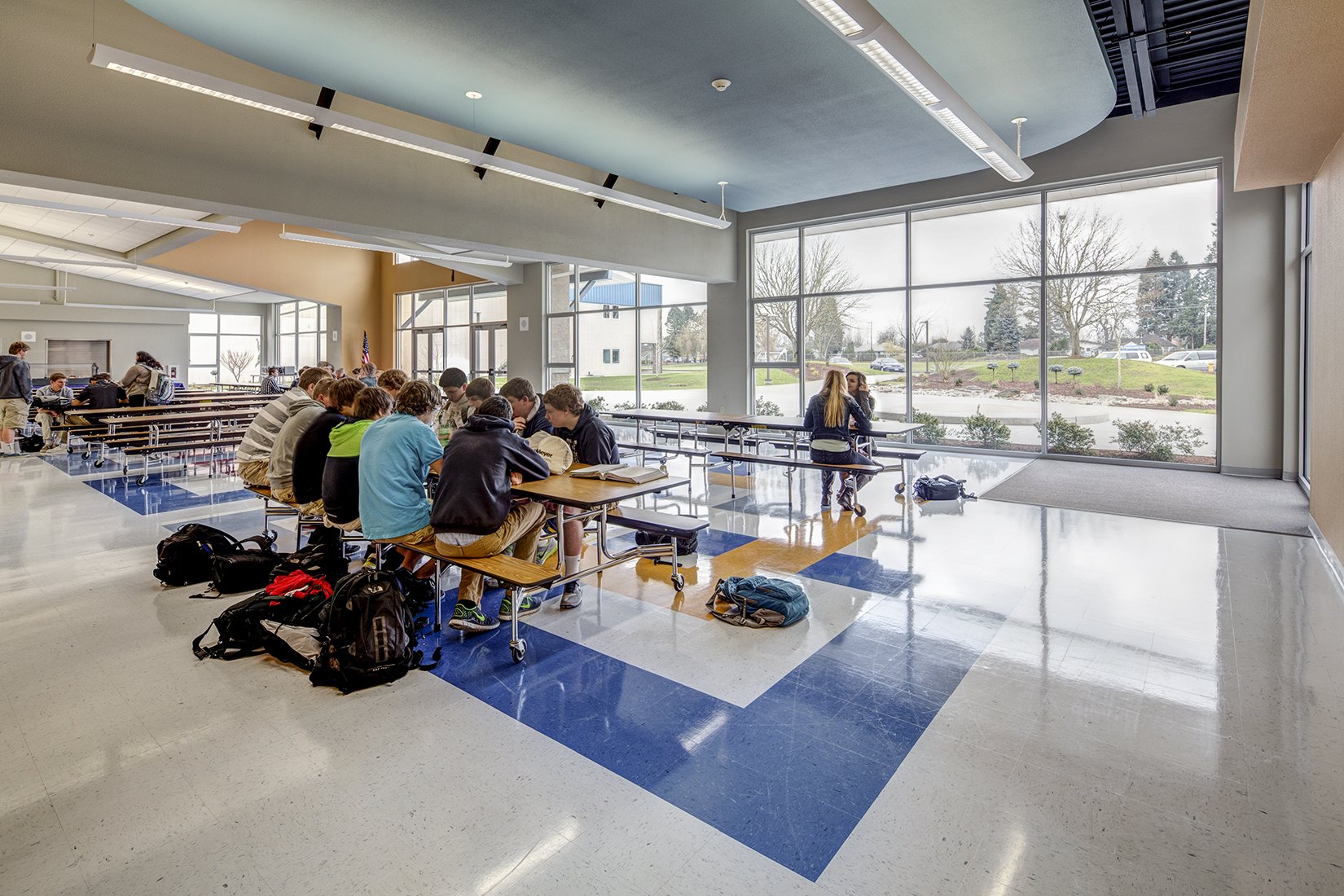Blanchet Catholic School
CLIENT
Blanchet Catholic School
LOCATION
Salem, OR
PROGRAM
10,600 SF Commons Addition
Blanchet Catholic School approached CBTWO Architects to design an addition that would feature a new commercial kitchen, a large cafeteria and gathering hall, new locker rooms and flex space that would accommodate a number of different programs.
-
Taking advantage of the southern exposure of the site, our solution allowed ample natural light to penetrate into the space. High vaulted ceilings add a dramatic scale to this new centerpiece of the school. Looking out onto a newly designed courtyard, the addition provides ample space for after-school activities and study groups in an engaging and light-filled space.





