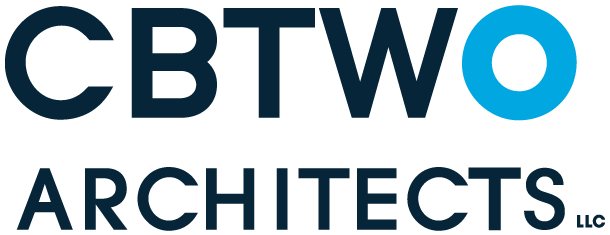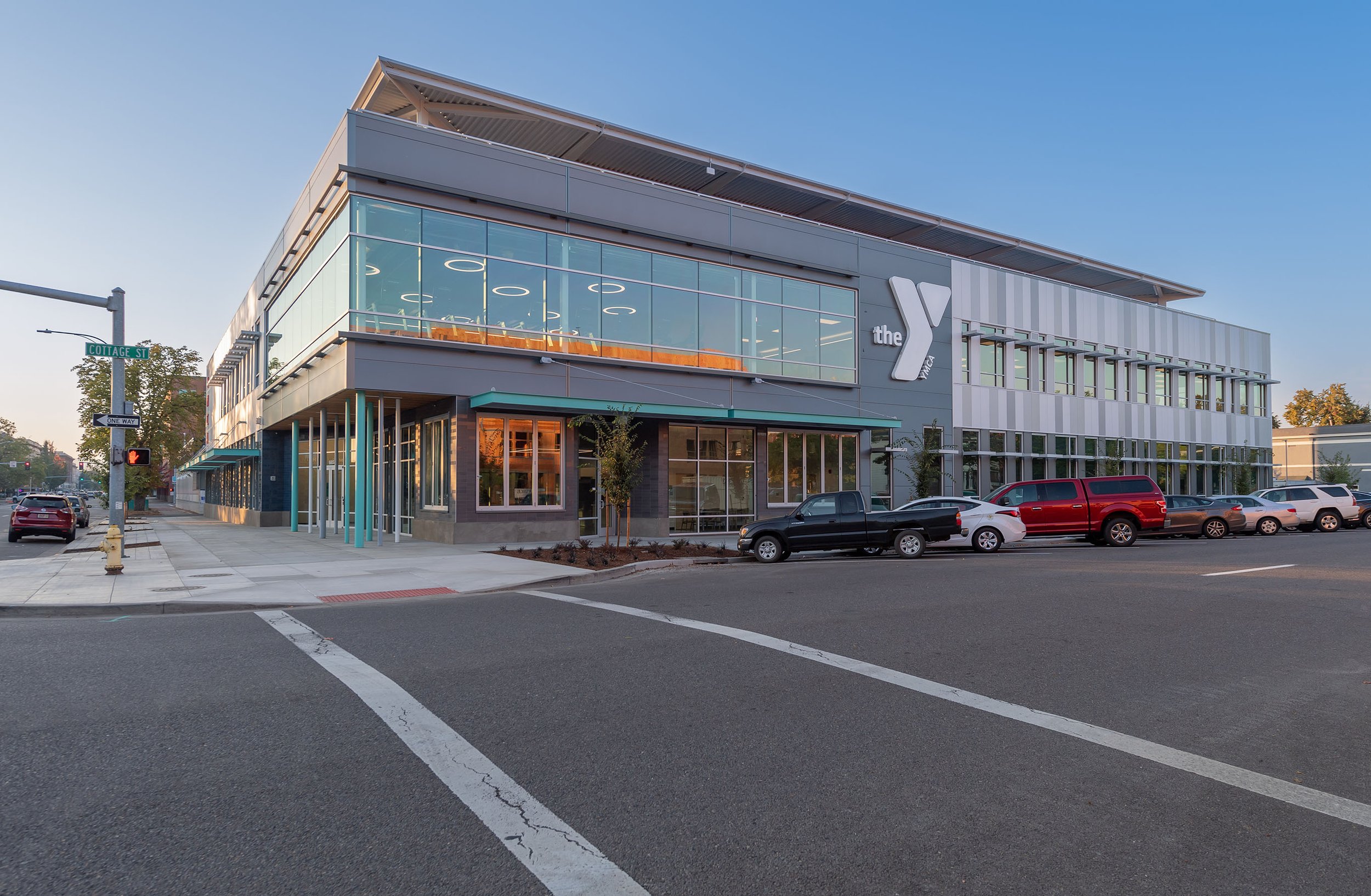Salem Family YMCA
The new Salem Family YMCA is a 3-story, 54,000 sf facility replacing the original 100 year old building in downtown Salem, across from the Capitol mall. The complex operational model incorporates a blend of public and member-only spaces organized around a central grand stair and wide circulation areas functioning as additional gathering space.
GHR Law Offices
CBTWO helped the well establish local law firm, Garrett Hemann Robertson move from an inadequate and aging facility into a new office headquarters. A master plan was established to provide GHR with a new state-of-the-art office space as well as room for future growth. The two-story, 18,000 SF office building successfully divides the sensitive, private office areas from the public spaces. Clear wayfinding and a simple floor plan concept give visitors open spaces with plenty of natural light and views. The project was also designed to preserve the existing White Oak trees on site. Wood elements were incorporated into the building to help tie the building to its natural surroundings.
Myers Elementary
CBTWO continued their work with the Salem Keizer School District in the expansion of Myers Elementary. The project consisted of two additions to an existing one-story school building. The additions included three new classrooms with support areas and a cafeteria with a server, kitchen, and support areas. The project also included work in the main entry and a new teacher’s lounge. Overall site work involved a fire access road, sidewalk improvements, and a water quality facility.




