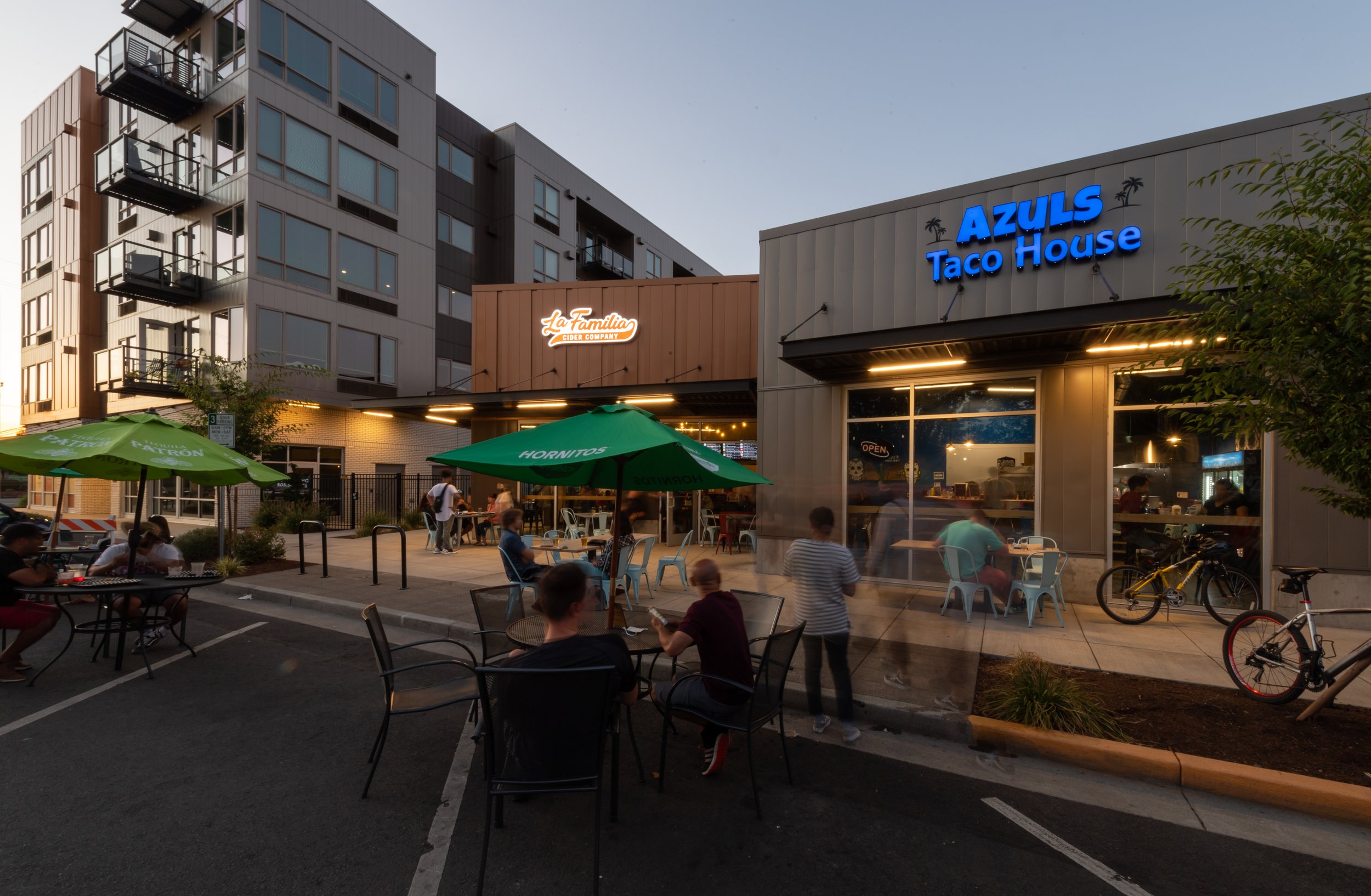Willamette Community Bank
Nestled into the commercial space of the SouthBlock apartments, Willamette Community Bank partnered with CBTWO Architects to design their interior space. Yellow accented walls, warm-hued wood, and light floor and wall finishings reflect the light of the street-facing windows. The interior design evokes the sense of “community” in Willamette Community Bank.
Basil & Board
Basil & Board came to CBTWO with the desire to create a simple, modern space that was open and bright while also having a “Northwest” feel and ultimately presenting “The food as the hero.”
The Court Yard
The Court Yard consists of retail space, 40 apartments with secured parking, and a central courtyard for residents.
Boys & Girls Club of Corvallis
This 15,000 SF two-story addition included multiple spaces to support and expand the teen programming for the Boys & Girls Club. A high school regulation basketball court with multiple sport uses anchors the building programming. A large two-story volume multi-use activity space acts as a hub for study groups, club meetings, and community gatherings all supported by the coffee shop. The vocational training aspect of incorporating a coffee shop in the space has the added feature of bridging the Center for Teen Excellence with the younger membership of the primary facility. Access to the coffee shop for hot chocolate or smoothies is available for kids on in the main building through a connection at the Gym. The second floor healthcare center offers primary care and counseling services to all Boys & Girls Club members as a free service. This community outreach, supported by Good Samaritan Health Services, showcases the cornerstone role Boys & Girls Club plays to the youth in the Corvallis community.
260 Liberty Street
Built in 1955, the W.T. Grant building sat empty for years. This renovation project sought to revive and energize the area while respecting the historic downtown context.





